This May, residents chosen from a lottery of 2,600 applicants are scheduled to begin moving into 98 affordable housing units in the new Finch Cambridge building on Concord Avenue near Fresh Pond in Cambridge, Massachusetts. Designed by Boston’s Icon Architecture, the building features playful bay and corner windows to let in sunlight and allow cross-ventilation, a lobby with a vaulted ceiling and an open staircase meant to entice people to forgo the elevators, and other thoughtful touches like sage-green accent walls and large floor tiles in the bathrooms to minimize the use of dirt-attracting grout. Its family-friendly laundry room is next to a large community space with a lounge, a kitchen area, and homework nooks—and both are sited on the top floor, with windows offering stunning views of Fresh Pond and access to a rooftop terrace that will have raised beds for gardening.
But what’s most remarkable about the building isn’t visible at all.
Finch Cambridge was designed to meet the world’s most energy-efficient building standard, known as the Passive House (PH) standard, which will make it dramatically cheaper to heat and cool than a typical building. In fact, it’s projected to be 70% more energy efficient than the 2016 national average for multifamily buildings. Airtight and extremely well insulated, such a structure is considered “passive” because it can efficiently maintain its temperature no matter what the weather outside, relying only minimally on traditional heating and cooling systems. “It’s effectively a thermos,” says Finch Cambridge’s project manager, Michelle Apigian, MA ’00, MCP ’00, an associate principal and sustainability leader at Icon Architecture who also worked on the building’s design. The Passive House approach, which works for all types of buildings from single-family homes to skyscrapers, calls for a ventilation system that carefully controls intake of fresh air and recovers the heat (or air-conditioned coolness) from outgoing stale air. That not only reduces the need for heating and cooling but delivers better indoor air quality for healthier, more comfortable living spaces. You can still open a window for a burst of fresh air if you really want to.
Given all the benefits—and the fact that buildings account for 54% of energy usage in Massachusetts—it’s surprising that Finch Cambridge will be only the second multifamily PH building in the state. Apigian also project-managed and helped design the first one, a market-rate apartment building in South Boston called Distillery North, which opened in 2017. That building earned LEED Platinum status—the highest level of the Leadership in Energy and Environmental Design green building certification program—without any additional effort. The building is 72% more energy efficient than the 2016 national average for multifamily buildings. Tenants there pay an average of $22.50 a month to heat and cool their apartments, which are mostly one- and two-bedroom units, says building owner Fred Gordon. He adds that two residents with severe respiratory allergies report that their symptoms completely disappeared shortly after moving in—and reappear when they travel.
The concepts behind PH design began to take shape during the oil crisis of the 1970s, when the US government funded research to reduce the country’s dependence on oil. But interest in building energy-efficient homes waned when oil prices fell and Americans got back into their gas-guzzling cars. A group of Europeans then picked up where the Americans (and some Canadian colleagues) had left off, refining best practices and standards for building airtight homes that are easier to heat in the winter—an approach they promoted as the Passivhaus movement. A German architect built the first US Passivhaus in Illinois in 2003; in 2007, she founded the Passive House Institute of the US, which has fine-tuned PH approaches for different climates.
Although the idea of designing extremely energy-efficient buildings seems like a no-brainer, Apigian says awareness of the PH standard has only recently begun to spread in the US design community. She first learned about it in 2008 when working on a competition to design net-zero housing—homes that create as much energy as they use—for the former Fort Devens Army base in Massachusetts. Now certified in PH building and an active advocate for incentives to promote such projects, she thinks designing to these standards will eventually become the new normal. “When LEED hit the ground, it felt new and crazy to everybody,” she says. “Now, it’s basically a given—every architecture firm is thinking holistically. LEED put that clearly on the map.”
Fear of high costs has prevented many developers from embracing Passive House principles. Few builders are experienced with the construction techniques, which drives up the price. “If there’s an inexpert team, it’s more likely you’ll get a pretty high cost estimate because they’re nervous and don’t know what it’ll take,” Apigian says. But as more builders gain experience, the prices should come down. “We believe we can really do it for 1% to 2% added cost if Passive House principles are integral from the get-go of the design process and the whole team is on board,” she says.
With the final phase of Finch Cambridge construction well under way in February, Apigian gave MIT News a tour of the building, explaining the key concepts.
Create an airtight “envelope.”
Unless someone walks through a door or opens a window, no air should come in or out of a PH building except through the ventilation system. So the building’s sheathing is completely encased in a three-layer air barrier consisting of two outer layers of polypropylene thermally bonded to a watertight middle polymeric layer. At every corner and all edges of every punched opening—think windows, doors, duct openings—this barrier is taped with special water- and wind-proof tape. (Apigian says a single-layer air barrier isn’t as effective, and proper application is critical. If attached with staples—or worse, if it’s ripped and blowing—it won’t keep air out. Continuously adhered barriers are more secure.)
This is the first step in creating what’s known as a Passive House envelope—a continuous barrier against outside air, moisture, and unwanted heat or cold. All 98 apartments at Finch Cambridge are within the envelope and must meet the strict standards for airtightness and efficient heating and cooling. But to help contain costs, a few areas with more challenging ventilation, heating, and cooling issues—the lobby and its open staircase, as well as the laundry and community rooms—are excluded from the envelope. All doors leading into the PH envelope and all of its windows are gasketed and triple-glazed to prevent unintended airflow when they’re closed.
Wrap the building in a blanket.
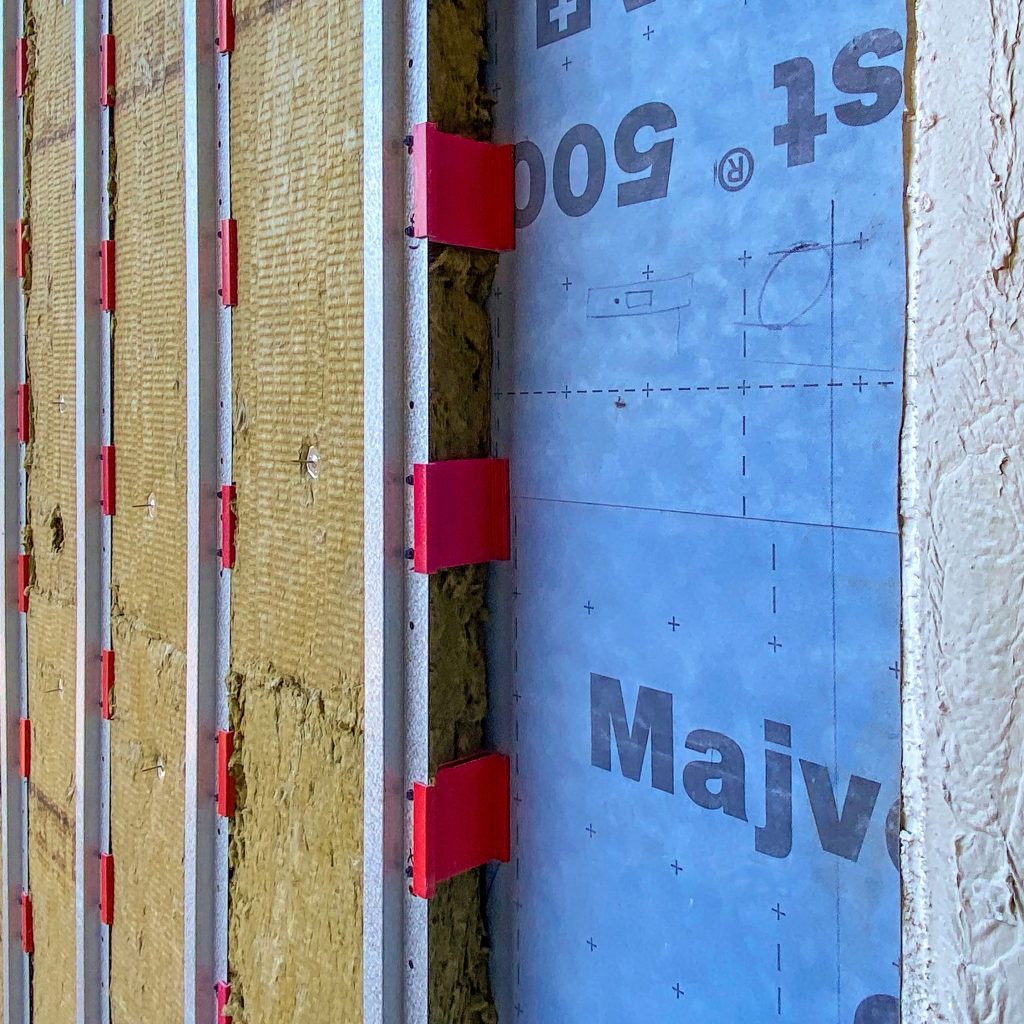
Continuous insulation is critical. But in a traditional building, insulation is placed only in the wall cavities between studs, leaving gaps—an approach Apigian likens to “a sweater with a bunch of holes in it.” For PH buildings, architects typically also add a layer of continuous exterior insulation with high thermal resistance, effectively creating a blanket around the entire building. The blanket’s thickness depends on the building’s size, use, and occupancy, as well as the climate zone. At Finch Cambridge, Icon used spray-applied fiberglass insulation in the exterior wall cavities and then wrapped the building with a two-inch layer of “mineral wool,” a fire-resistant insulating material made of melted-down basalt stone and recycled slag from steel mills. (The Distillery North building got cellulose insulation in its exterior wall cavities plus three inches of mineral wool.) The architects also covered the roof with tapered rigid foam-board insulation, placed six inches of high-density rigid foam between the garage ceiling and the floor above it, and sprayed polyurethane foam insulation in transition spots that would otherwise be difficult to cover.
The building ‘envelope’ is doing the bulk of the work, maintaining interior temperature regardless of what’s happening outside.
It’s also critical to avoid or disrupt thermal bridges, elements that create a path for heat to get in or out because they are more thermally conductive than the surrounding materials. Studs—especially metal studs—are notorious thermal bridges; at Finch Cambridge, they are disrupted by the two inches of exterior insulation. Likewise, the Z-shaped metal strips used to attach the external cladding are secured to the building with clips made of fiberglass, which has limited thermal conductivity. (At left: red fiberglass clips prevent thermal bridging; tan mineral wool blankets the exterior.)
Carefully manage ventilation.
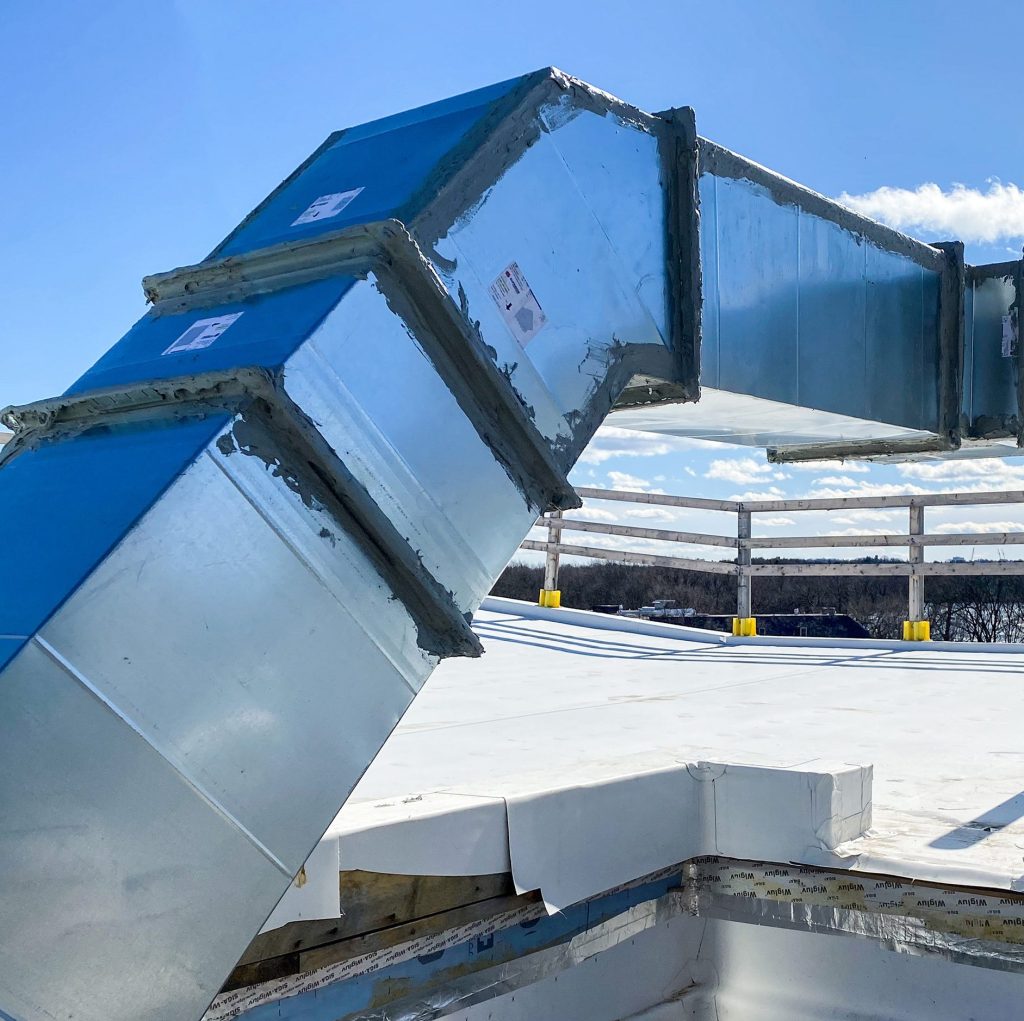
Energy recovery ventilators (known as ERVs) are used to provide a continuous, balanced flow of air into and out of PH buildings. For each of Finch Cambridge’s two ERVs, one duct draws in fresh air and a second duct expels stale air. Both ducts pass the air through the ERV, a heat exchanger that takes advantage of the basic thermodynamic principle that thermal energy will always flow from hot toward cold. So while the air in the two separate ducts doesn’t mix, in cold weather the heat from the outgoing stale air helps warm the cold fresh air coming in, reducing the demand for heating in the building. In warm weather, the system extracts the heat from the incoming fresh air, transferring it to the outgoing cooler stale air and minimizing the need for air conditioning. The ERVs also help manage humidity.
Fresh air, which is filtered to remove particulate matter, is delivered into all of Finch Cambridge’s living rooms and bedrooms from one of the building’s two fresh-air ducts. Stale air is drawn from vents in all bathrooms and kitchens and flows out to one of the ERVs through one of the two outgoing ventilation ducts (shown at right, before insulation was applied).
“It’s very simple technology that’s kind of amazing, but not complicated,” says Apigian. “It’s been around a long while.”
Install right-sized heating.
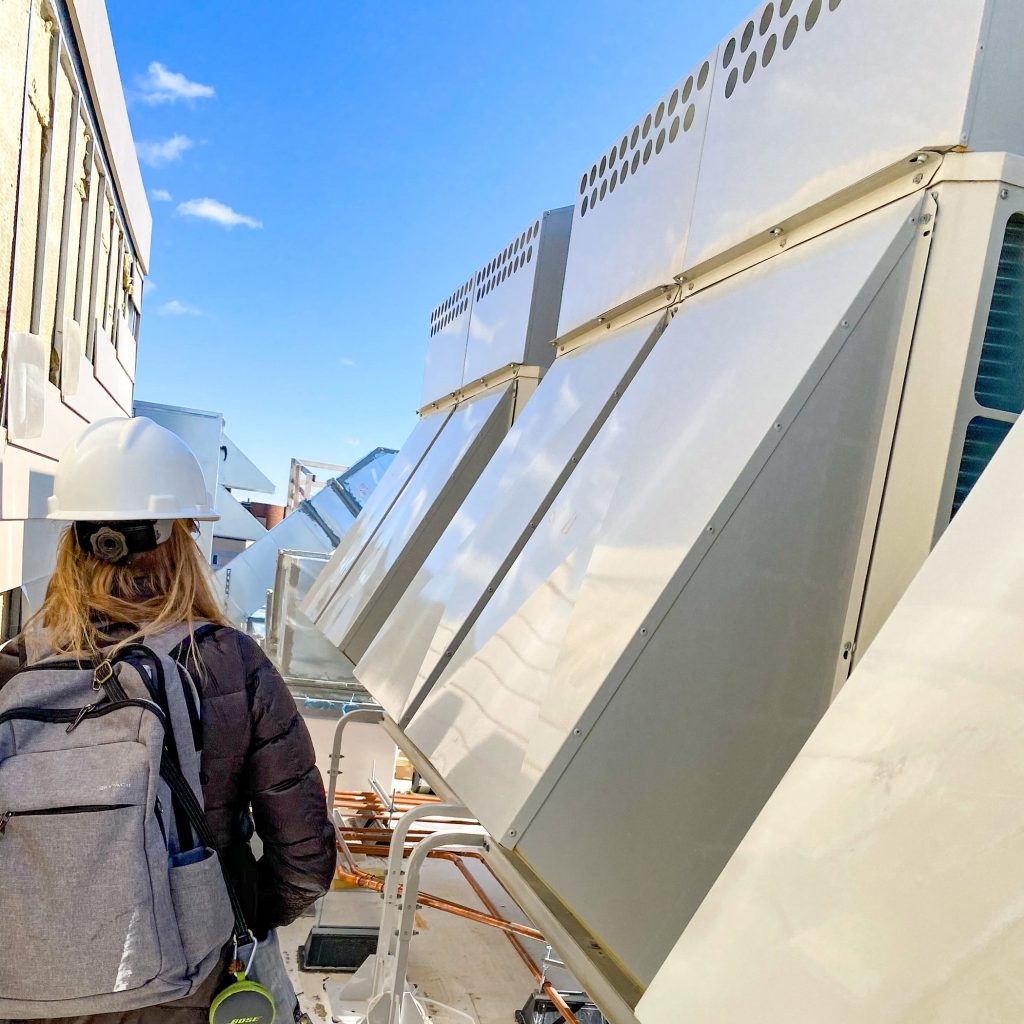
A building with a proper PH envelope and an ERV system requires minimal additional heating and cooling. The heat generated by bodies, appliances, lights, and plugged-in devices like computers, televisions, and toasters goes a long way to keeping it toasty. In fact, it’s often said that you can heat a PH home with a hairdryer. In New England, Apigian says, that can be true. But she points out that the effectiveness of the PH envelope at retaining heat means that cooling in the summer tends to be a bigger issue.
Computer models factor in the heat generated by the appliances, electric devices, lighting fixtures, and people and calculate how much extra heat or cooling is needed. Heat pumps, which operate on the same principles as an air conditioner or freezer and require minimal energy to run, are typically sufficient for both purposes. A heat pump’s evaporator, or heat exchanger, extracts heat from the air using a refrigerant fluid that turns to vapor; that vapor is then compressed in a condenser to increase its temperature, providing heat. The process is reversed when cooling is needed. Each unit at Finch Cambridge has an electric heat pump, but all 98 heat pumps (and those in the common spaces) share just 16 condensers on the roof (shown at right). Because the system allows simultaneous variable refrigerant flow, a west-facing unit that’s baking in the sun can request cooling at the same time an east-facing unit can call for heat.
The site energy usage intensity (EUI) projected at Finch Cambridge—the number of kBTUs required to heat and cool each square foot per year—is just 23. That’s an impressive 70% less than US average site EUI for multifamily homes, which in 2016 was 78.8.
Choose windows wisely—and shade as needed.
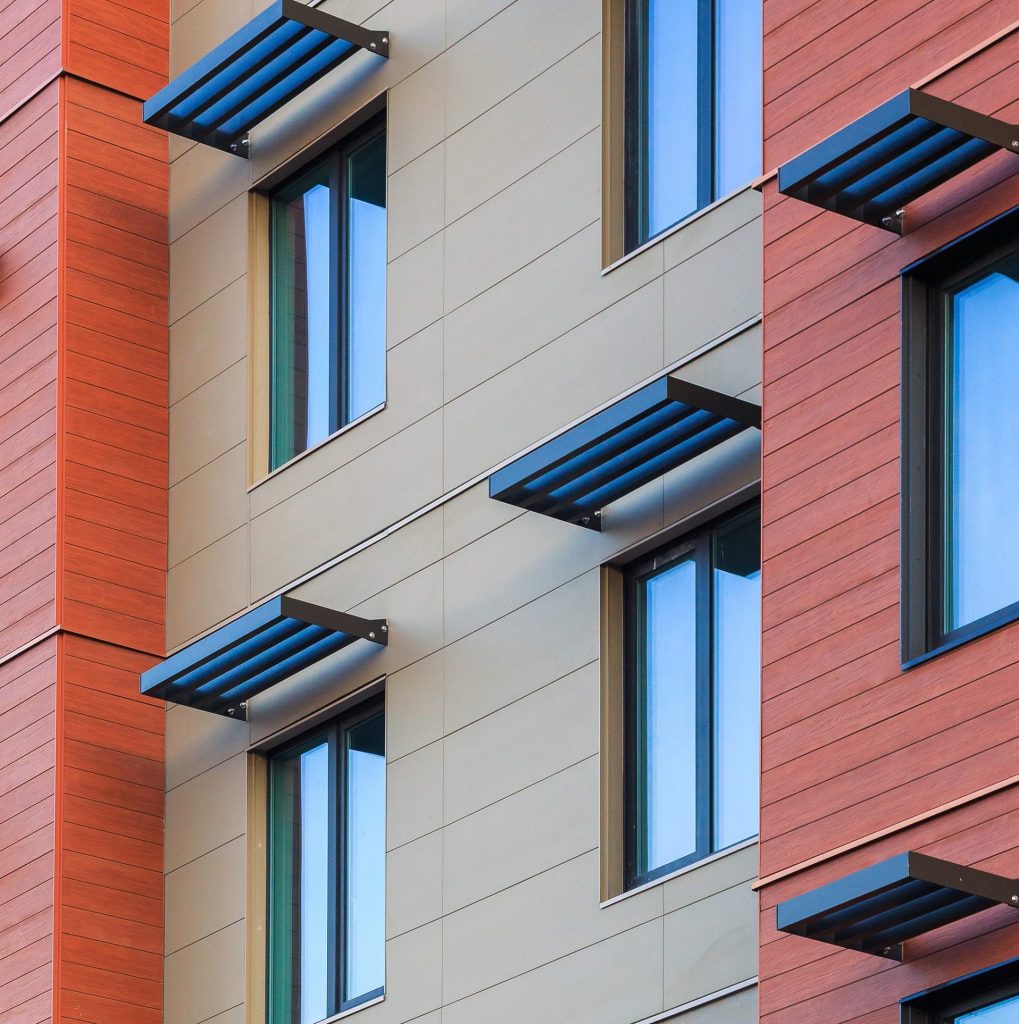
The right windows and shading devices make it possible to exploit the sun’s heat in winter and deflect it in the summer. To help maintain the interior temperature whether it’s hot or cold outside, all windows in the PH envelope at Finch Cambridge are triple-glazed and gasketed, with insulated frames that prevent thermal bridging. And Icon avoids double-hung windows whenever possible, since it’s difficult to maintain a gasketed seal on a window made to slide up and down. “The traditional New England double-hung window is a disaster—the leakiest thing known to man,” Apigian says.
Exterior shades above the windows on the south façade of Finch Cambridge extend half the length of the window. (The architects had originally planned to install shades on the east, west, and south façades, but energy modeling revealed that they were only needed for south-facing windows. Eliminating the rest helped contain costs.) They chose shades with slanted slats that block the summer sun but prevent rain and snow accumulation and allow the wind to blow through. Because the sun is lower in the sky in the winter, the sunlight and some of its radiant heat can enter the windows beneath the shades, helping to warm the building.
In a nod to the birds at nearby Fresh Pond, the architects designed the roofline of the building to resemble wings. The wings also provide shade for the community room and laundry room on the top floor and host part of the 150-kilowatt array of solar panels installed the roof. The solar panels are projected to offset 98,144 kilowatt-hours per year, or about 20% of the total electricity required to operate the building.
Do energy modeling and testing.
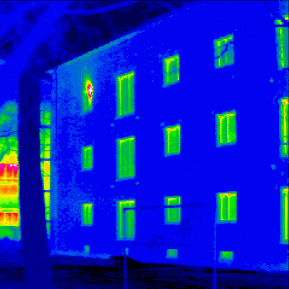
Energy modeling is helpful to guide the design and construction of a PH building. The building’s engineers can calculate the energy load (the peak amount of energy needed at any given time) to make sure they’re specifying appropriately sized equipment for the building instead of overdoing it. They can also determine the building’s energy demand (the overall energy used in a single year) to be sure it meets PH standards. But measuring its airtightness once it’s built is the ultimate test—and is required for certification as a Passive House building.
Apigian fully expects the building to receive PH certification. In March, she was preparing for Finch Cambridge’s first full-building blower door test to determine its airtightness. The test involves closing all exterior doors and windows and placing a special door with a fan in one main door of the PH envelope to draw air out of the building, lowering its internal air pressure. If the building isn’t airtight, the door fan has to work harder to maintain the air pressure level, and smoke pens can be used to reveal leaks.
As the final construction of Finch Cambridge wrapped up, Apigian was also juggling other local Passive House projects under way in Gloucester, Salem, and Lowell. In each case, the goal is to give heating and cooling systems very little to do. “With airtightness and thermal continuity and control, the building envelope is doing the bulk of the work that we typically rely on our systems to do, maintaining interior temperature regardless of what’s happening outside the building,” she says. And in New England, that could mean almost anything.
